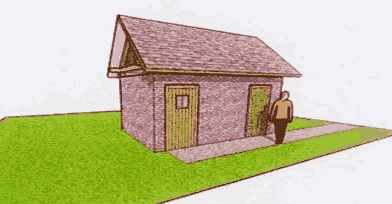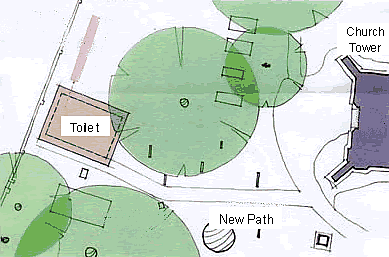| Admin |
| Home Contents email |
| H&S Policy Safeguarding |
| The Church in the World |
| Faith / Church |
| Things Past |
| People & Features |

We tried to get a toilet inside the building, in the base of the tower, but regulations for Grade I listed buildings like ours made that impractical, so we've gone for a self-contained unit in the grounds. In October 2009 we instructed our then architect, Mr John Goom, to produce initial sketches, but the PCC didn't like his first idea. However, we were pleased to accept his second idea, which is shown below. It's a brick building with tiled roof to match the church. (Return to top)
The planned position is opposite the doors in the tower, under the trees that are already there, next to the current storage cabin but with a new path for access. (Return to top)
We submitted our architect's plan to the Forest of Dean District Council together with our application for Planning Permission and were told that, as we're in the area of a known Roman town, we had to get an 'Archeological Desk Survey'. That turned out to be a search by a professional archeologist for any existing documents detailing any previous archeological finds in the district, but they reported that there was nothing previously found on our proposed site. (Return to top)
The Local Council then asked for a trial trench in the area of the foundations, dug by a professional archeologist, who would look-out for any signs of interesting fragments. That was done, but again no archeological remains were found. Finally they asked for a professional arboreal report detailing any potential damage to trees in the vicinity of the proposed building. That reported said there was no problem. (Return to top)
Planning permission was therefore granted by the local Council in September 2010 but we had to start work within 3 years or it lapsed - the cost of professional fees to get to that stage was some £11,000. In the meantime, our compulsory 5 year inspection survey of the church building was done and found £60,000 of necessary repairs, so the toilet had to go 'on hold' whilst we raised the funds to do those repairs, but any monies already donated for building the toilet were held in trust for that purpose until we could proceed again. (Return to top)
By the spring of 2012 we had received enough grants and income for the restoration work to be largely completed (see Restoration Appeal Update), so we were able to re-start our plans for the new toilet. The first step was to submit a request for a 'Faculty' to the Gloucester Diocese. That's the church's equivalent 'Planning Application' process for undertaking work in or around a church. They decided the work looked possible so they issued a public notice asking if there were any objections, which we displayed on the church notice boards, and on this website, for the required 28 days. No objections were received in that timescale, so we were pleased to receive the Faculty giving permission, subject only to our to our detailed technical plans satisfying our insurance company and the 'Diocesan Advisory Committee' (DAC). Both of those conditions were met. (Return to top)
However, two late objections to the plans were received by the diocese after the consultation period, but the diocese decided the objector's reasons should be heard, and that was done at a preliminary hearing of the diocesan 'Consistory Court' in late November 2012. In the meantime, the Faculty permission was suspended. However, the court found in favour of the scheme proceeding and re-instated the Faculty permission. (Return to top)Building started in the summer of 2013 after a very wet spring and is now complete. The interior is 'fitted out' and electricity and water connected. There are a number of small items to be finished off before the toilet can be officially opened, which we hope is imminent. (Return to top)
 St Mary's Church, Dymock
St Mary's Church, Dymock
